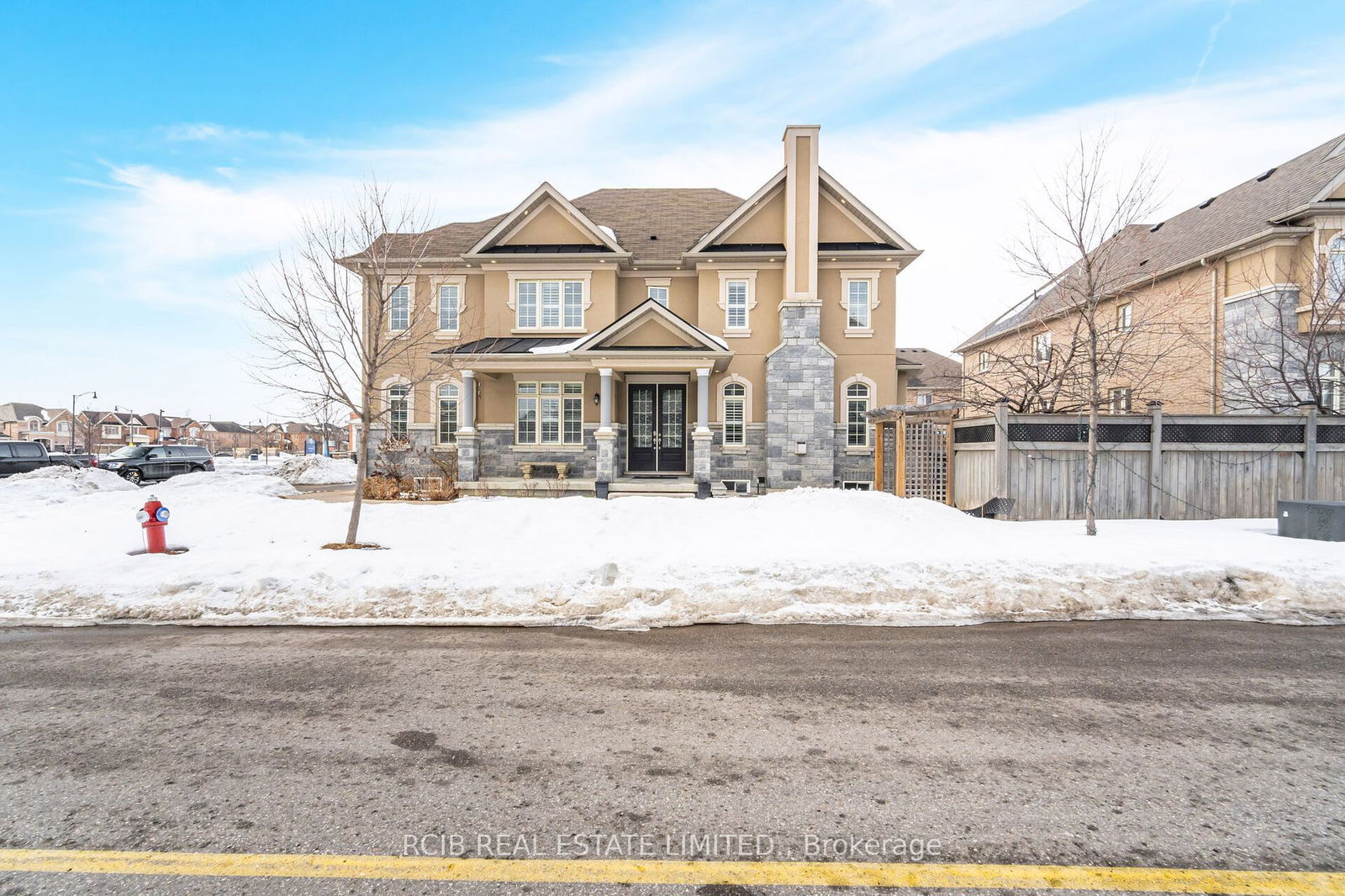$1,489,900
4+2-Bed
4-Bath
2500-3000 Sq. ft
Listed on 2/28/25
Listed by RCIB REAL ESTATE LIMITED.
This stunning Aspen corner house offers exceptional living space with 4 spacious bedrooms and a legal 2-bedroom basement apartment featuring a separate entrance and laundry. Designed with elegance and functionality, the home boasts 9-foot-high ceilings on the main floor, stylish pot lights inside and out, and a beautiful stucco exterior with stone accents. California blinds adorn all windows, complementing the fresh new paint throughout. The thoughtfully designed layout includes a spacious kitchen with separate living, dining, and family rooms, with a cozy fireplace adding warmth to the space. The home is prepped with a rough-in for central vacuum and features a fully fenced backyard for privacy. With approximately 3,500 sq. ft. of living space, this home is ideally located near schools and parks in a wonderful neighbourhood.
All Light fixtures, a stainless steel fridge, a stainless steel gas stove, built in stainless steel dishwasher, front-load washer and dryer on main floor. Central AC, all window shutters, and a garage door opener. Basement Includes Washer and Dryer, Stove and Fridge.
W11993816
Detached, 2-Storey
2500-3000
10+2
4+2
4
2
Built-In
6
Central Air
Apartment, Sep Entrance
N
Y
Stucco/Plaster, Stone
Forced Air
Y
$8,124.28 (2025)
90.33x59.89 (Feet)
